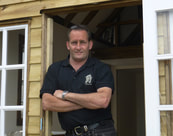Vertical Divider
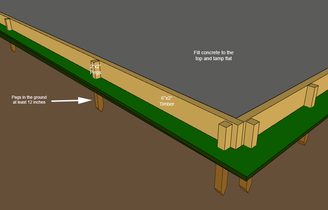 Concrete base set-out
Concrete base set-out The secret to laying a perfectly flat concrete base is in the prep work. Don’t be tempted to save a couple of pounds on materials thinking the base will turn out how we want it.
Firstly, the area doesn’t necessarily need to be dug out first and hard-core laid as long as the ground is nice and firm. Using re-bar in the concrete will give the base the strength needed.
Map out the area of the cabin size. i.e.: a 6m x 4m cabin needs a base of 6 meters by 4 meters exactly believe it or not. Please don’t add a few inches for good measure., we want the cladding to overlap the base so the rain can’t get under the cabin.
Firstly, the area doesn’t necessarily need to be dug out first and hard-core laid as long as the ground is nice and firm. Using re-bar in the concrete will give the base the strength needed.
Map out the area of the cabin size. i.e.: a 6m x 4m cabin needs a base of 6 meters by 4 meters exactly believe it or not. Please don’t add a few inches for good measure., we want the cladding to overlap the base so the rain can’t get under the cabin.
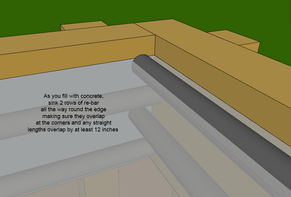
Using 6”x2” timber (150mm x 47mm), Make the up stands in a rectangle so the inside measurements are the same as the cabin size (the concrete area). Cut pegs using 2”x2” timber (47mm x 47mm) with a point at one end. For best results, dig holes for the pegs and concrete them in at least 15 inches down. You can cut the pegs out below ground after and remove them. Be sure to use 6” x 2” timber for the up stands. PLY WILL NOT DO, it will bend under the weight of the wet concrete and the base will have a dip in it. Also, be sure to use pegs of at least 2”x2”, BATTEN WILL NOT DO.
The corner-to-corner measurement is very important to make sure the base is square. Measure diagonally corner-to-corner and be sure they are equal (give or take 5 mm). ie: a 4m x 6m base should measure approx 7210mm corner to corner in both directions.
Make sure the up stands are level using a long spirit level or a laser level if possible.
The corner-to-corner measurement is very important to make sure the base is square. Measure diagonally corner-to-corner and be sure they are equal (give or take 5 mm). ie: a 4m x 6m base should measure approx 7210mm corner to corner in both directions.
Make sure the up stands are level using a long spirit level or a laser level if possible.
Vertical Divider
| For the best finish and an easier job, I tend to order concrete from a ready mix company and hire a pump also. For the extra £300, it is worth it. They can pump up to 150 feet but check with the company first. Ask for the mix to be quite wet, once it is poured it is easier to level and the result is far better, a bit like a frozen lake. While the concrete is being pumped, place lengths of re-bar in the concrete about 2” in from the up stands and over lapping in the corners. Ideally place 2 layers of re-bar all the way round the outside of the base. One about 2” off the ground and the second at about 4” off the ground directly over the first. That forms the strength in the base. For soft ground, its best to use Reinforcing Mesh sheets and cover the whole area. |
Important
Be sure to wear waterproof boots and gloves, CEMENT BURNS.
Be sure to wear waterproof boots and gloves, CEMENT BURNS.
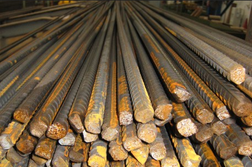
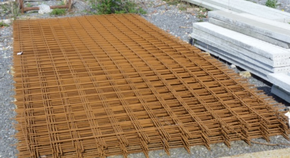
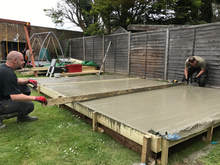
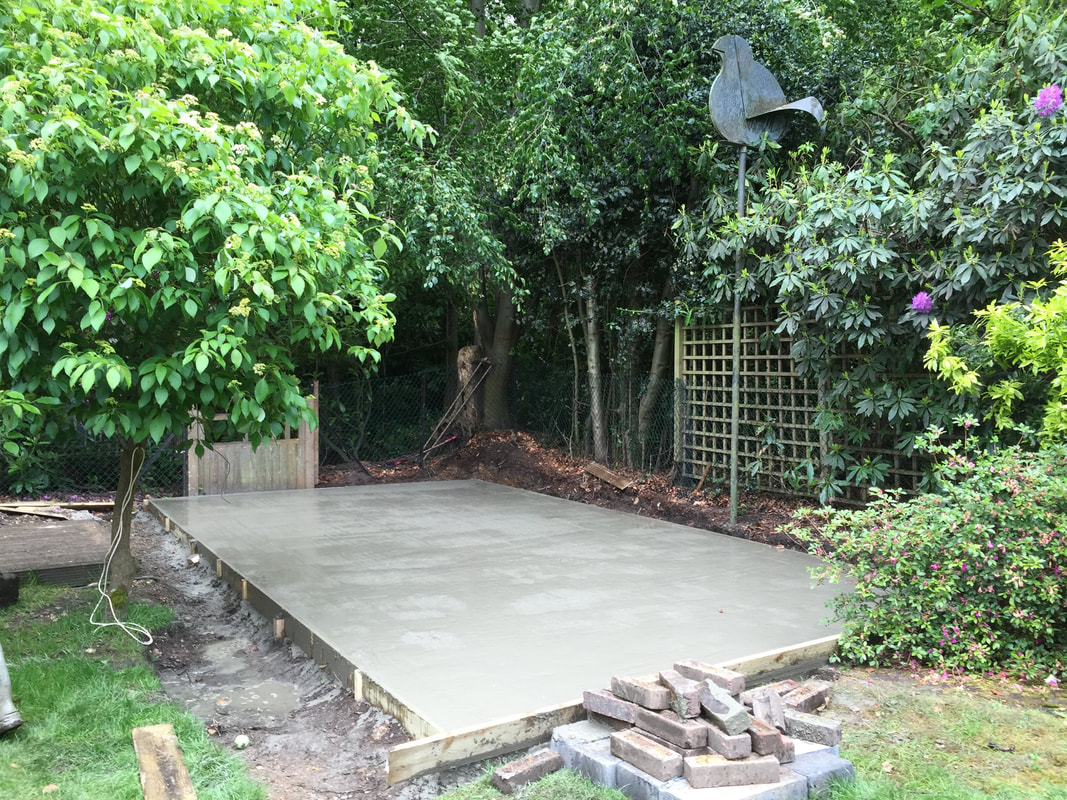
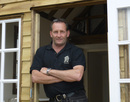
 RSS Feed
RSS Feed
