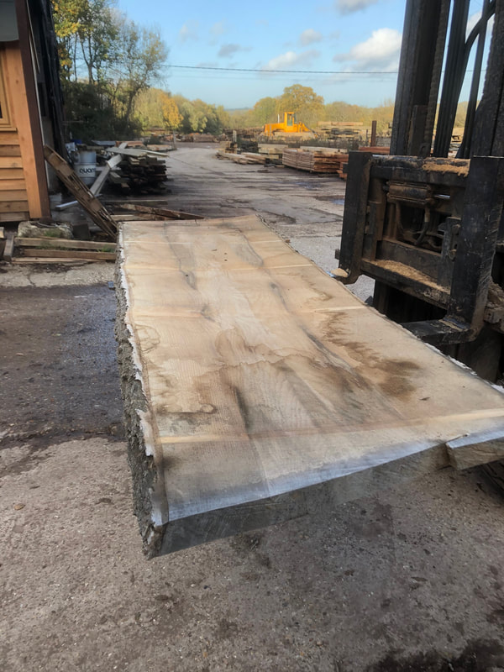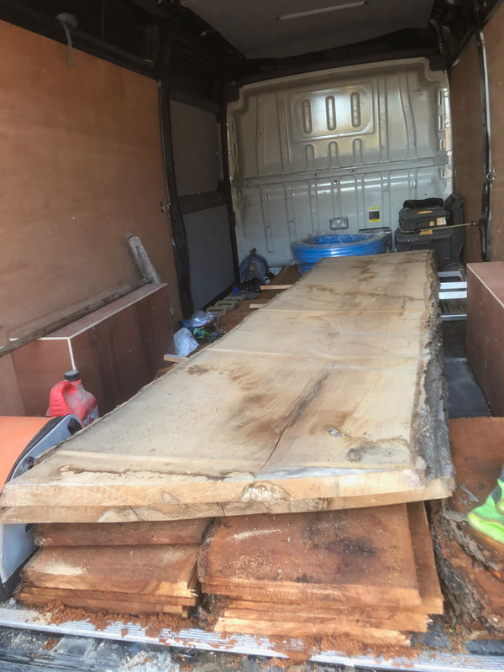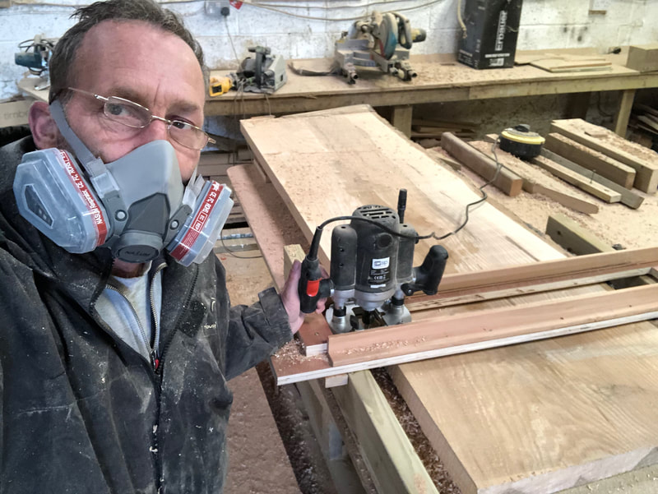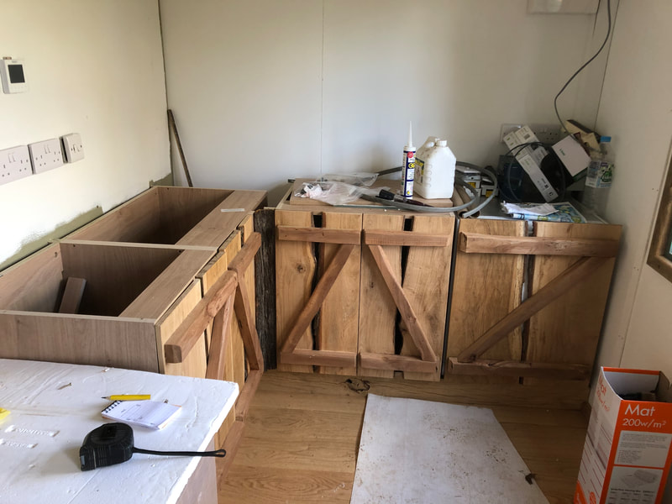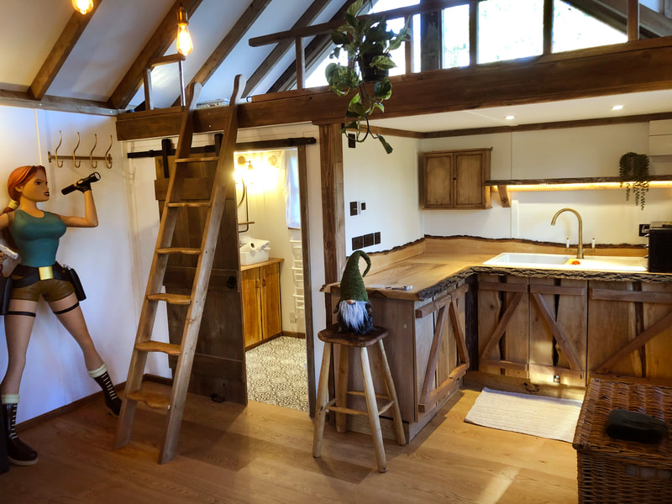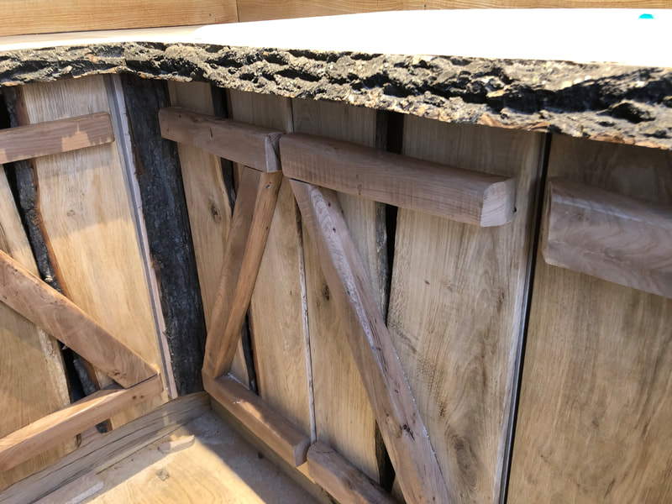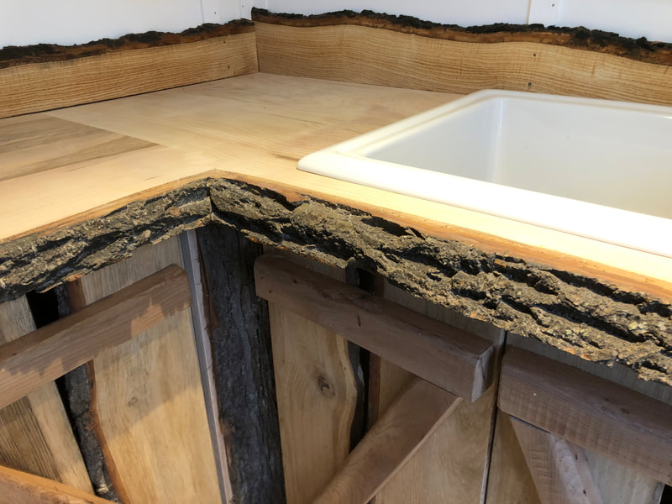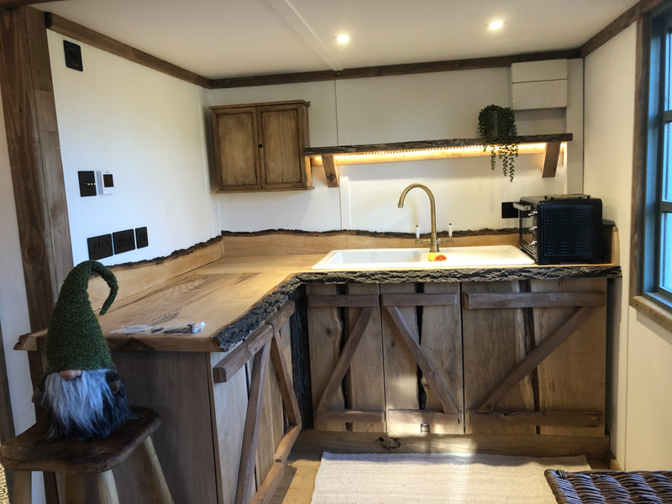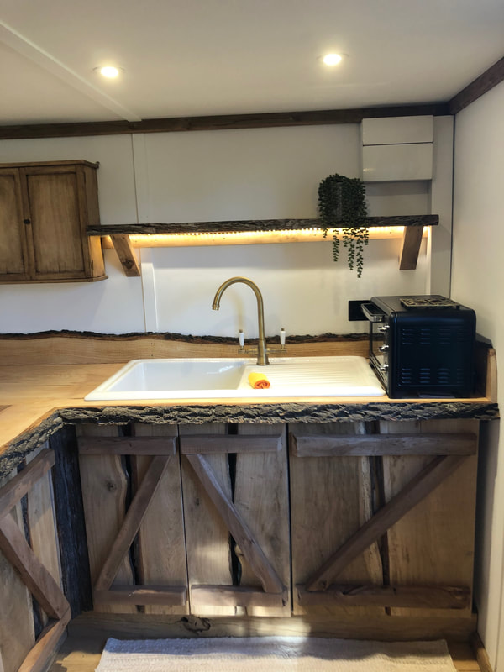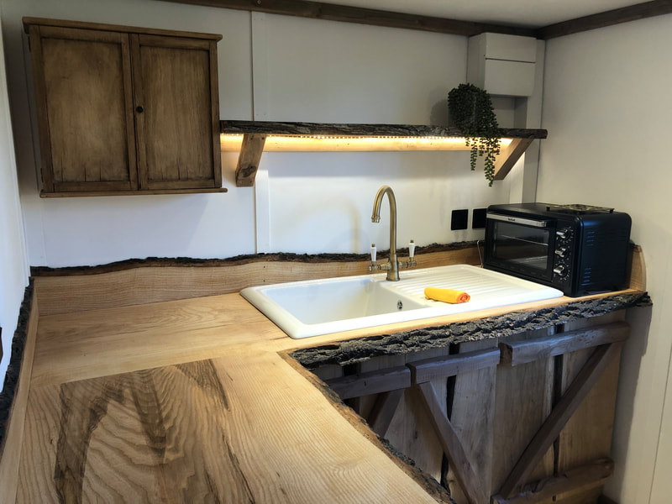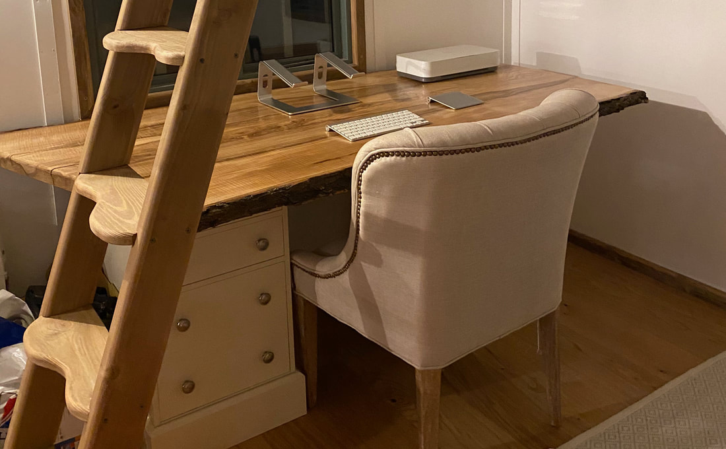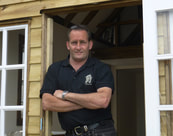Flintstone style Kitchen
|
Inspired by the old classic TV program "The Flinstones" this truly rustic design was the idea of a daughter of one of our customers. The client seemed slightly embarrassed when she first handed us the rough sketch, the idea that her daughter had insisted that she showed us.
It actually seemed like a fantastic idea! The worktops are 2 inch thick Elm slabs which we sourced from our regular saw mill. As you can see they still have the bark on which is quite lucky as they normally warp and peel off when the slabs spend 30 days in the kiln to dry them out. They both had to be planed both sides to get them truly flat as boards this size will naturally "Cup". Cupping is a process timber boards will suffer when one side of the board dries quicker than the other and starts to shrink. There is no way of bending them flat again so the only way is to plane the curve out. The tops were sanded down to 400 grit and varnished with 3 coats of clear satin varnish. The up stands at the back of the worktops are the off cuts of the worktops from the side against the wall. As they were still 50mm thick, we ran them through the thicknesser to bring them down to 25mm before fixing them to the wall. The doors were made up of Oak off cuts of live edge cladding. It’s called "Live edge" because the edge of the board is the edge of the tree "the bark". We cut these in half and swapped the sides over so the live edge is in the middle of the door giving cut edges to all four sides of the cabinet door. These doors were then fixed with rough-cut lengths of redwood, which were sanded to take the edges off and make them look wonky! |
Also, one end of one of the large slabs we sourced from the mill was a bit large but was then used to make a huge Elm desk top!



