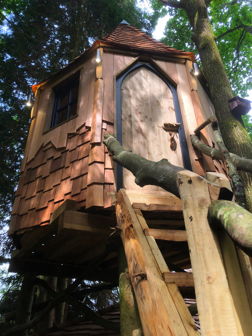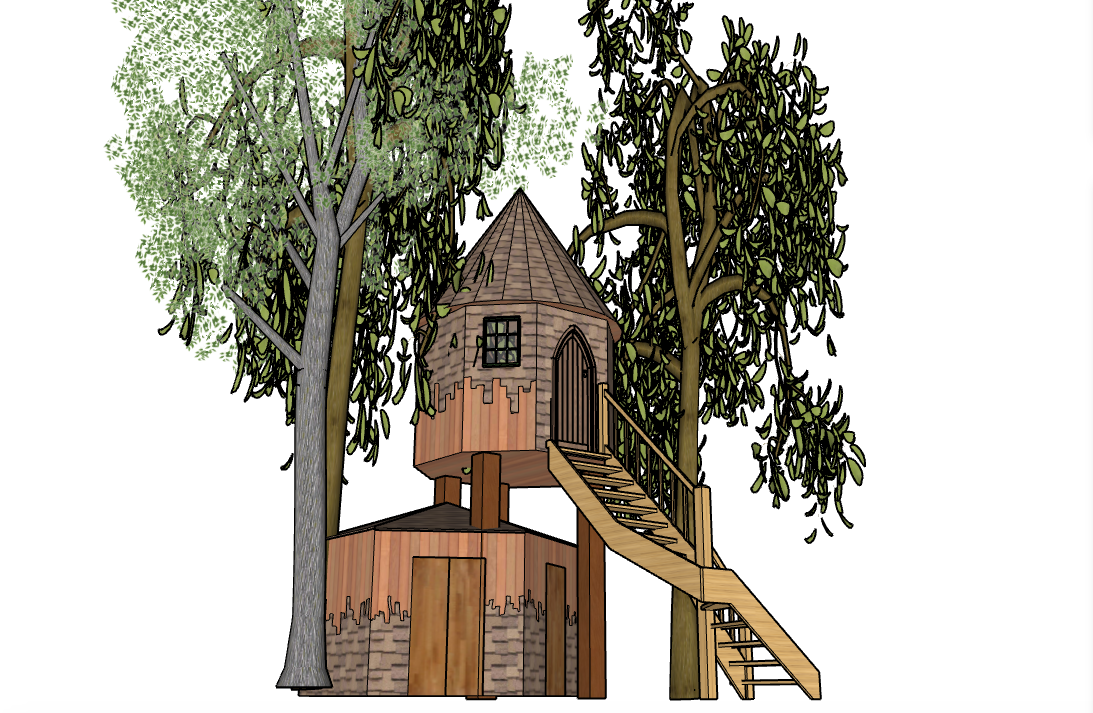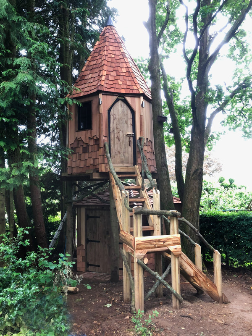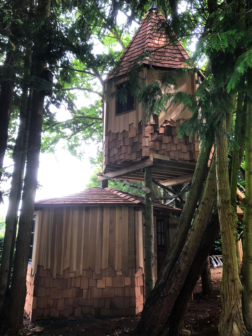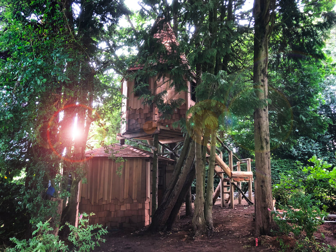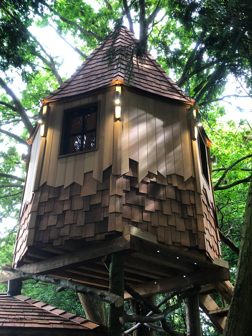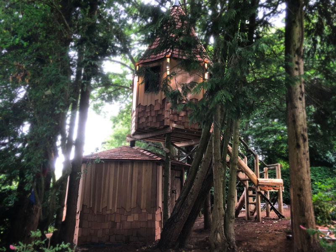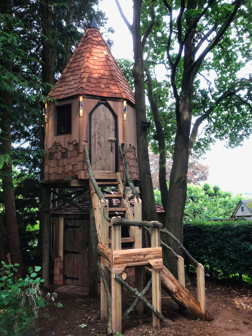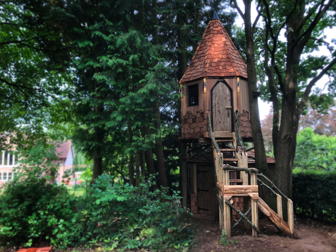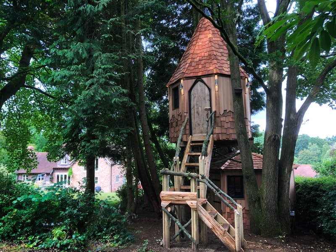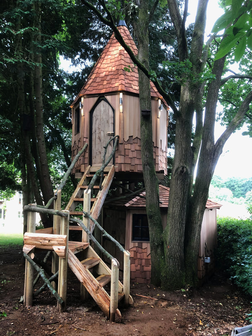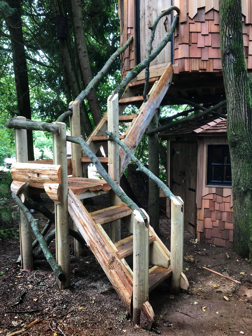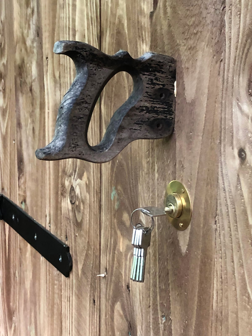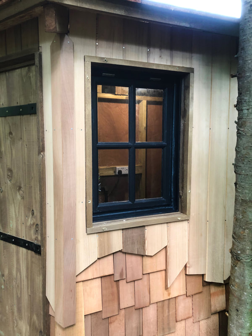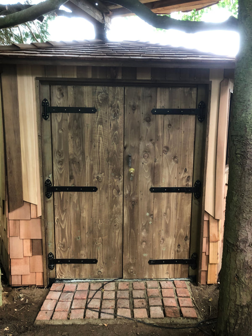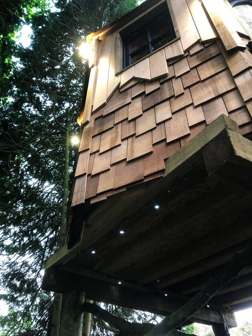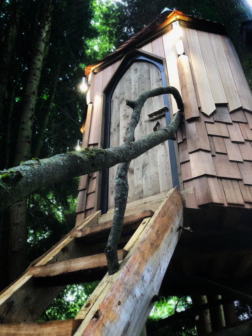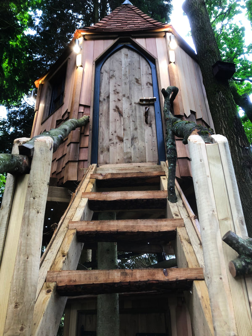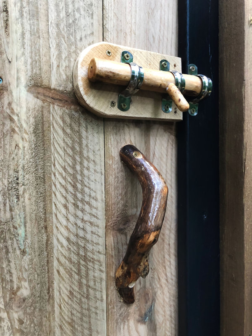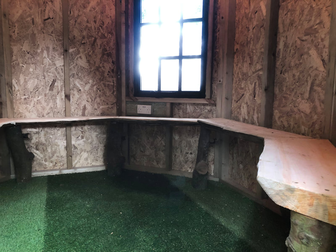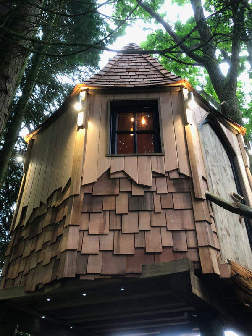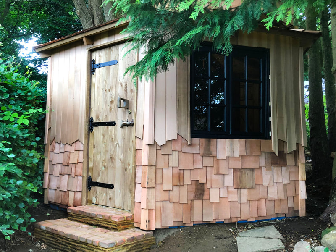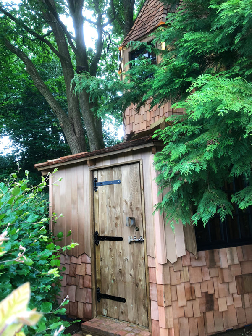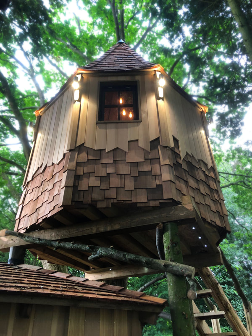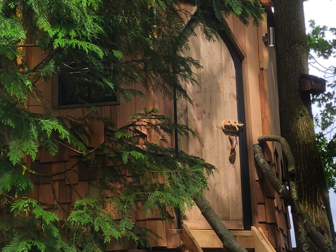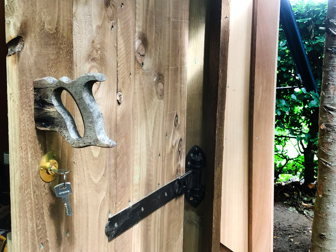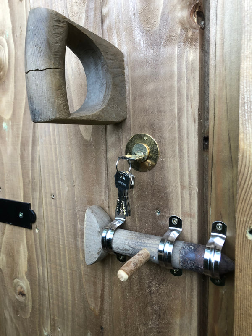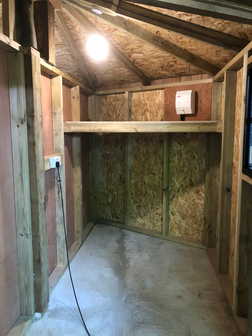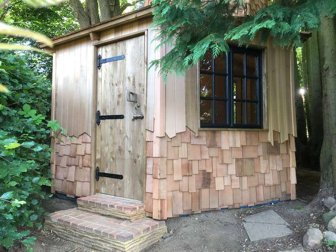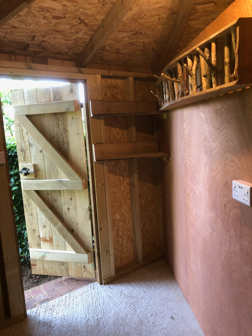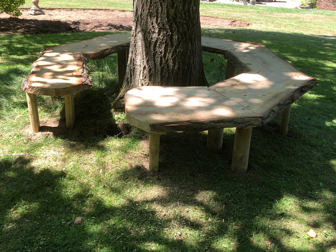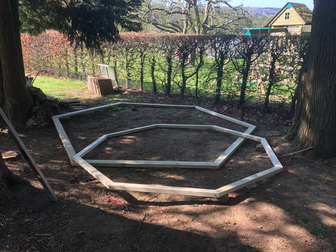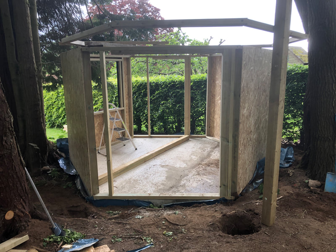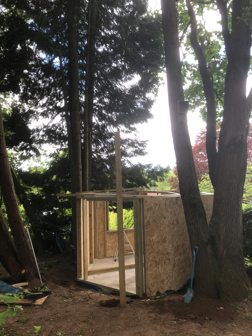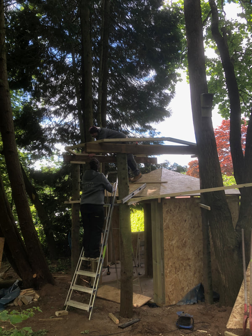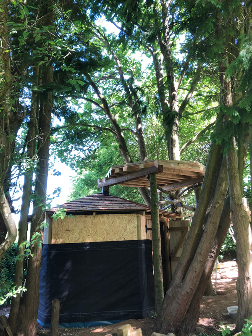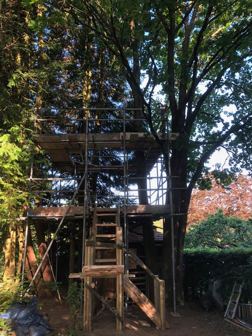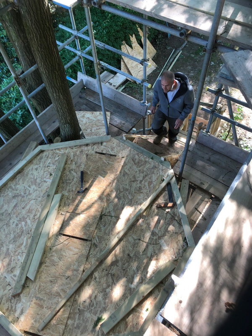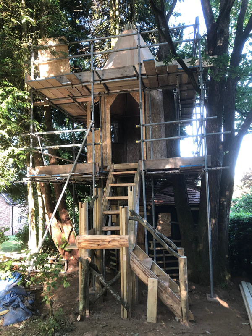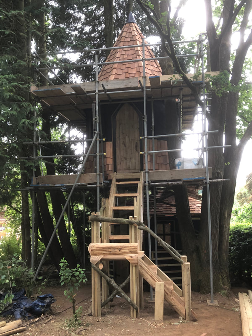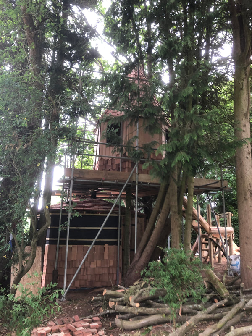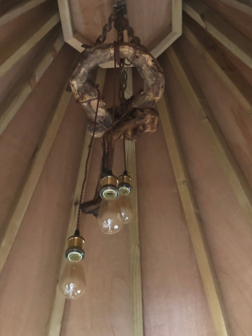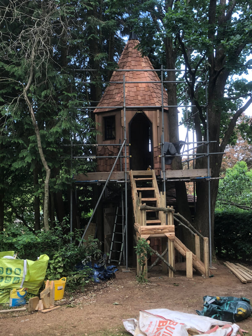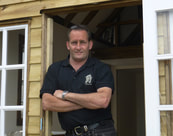Tree Hoe - A Tree House in Surrey
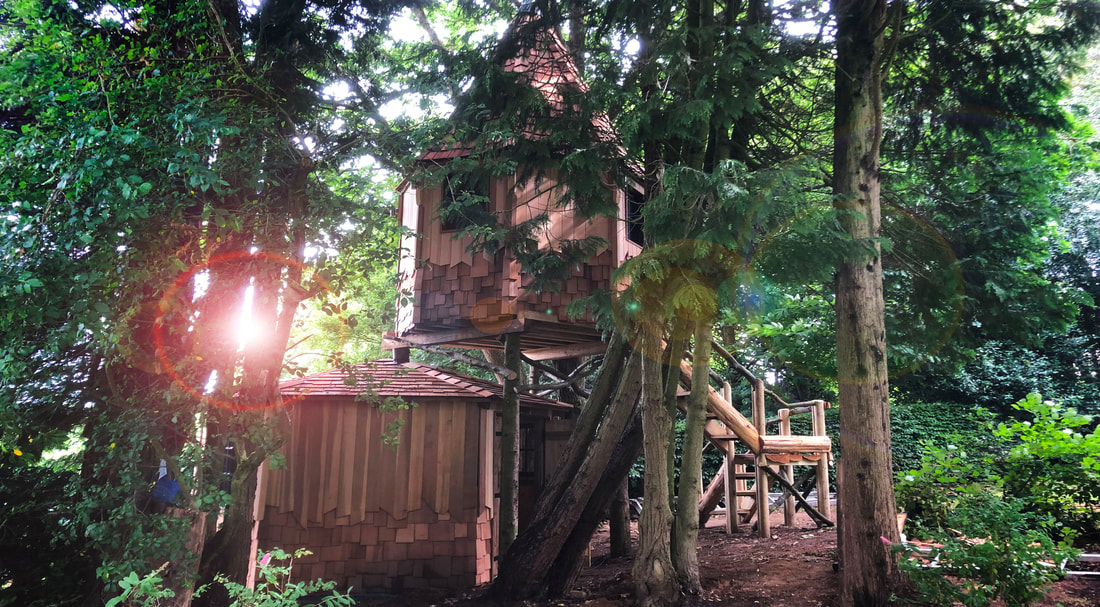 Tree House Builder Surrey
Tree House Builder Surrey
The customer (who was a return customer) wanted a structure with 3 uses. A ride on lawn mower garage for Jim, a potting shed for Mary and a fun space for the grand children. Well, that to me is saying "TREE HOUSE".
I came up with two designs; the first was more like two B&Q sheds one on top of the other. For option "B" (and after a few cans of Fosters) I came up with this little darling.
The ground floor is a Hexagon split in two. The garage has double doors accessed from next to the staircase and the potting shed has a door around the back. A couple of small trees had to be cut down to make room which were re used as stilts for the Octagonal tree house above. Some of the branches were bolted diagonally under the frame to stop the structure rocking about in high winds and to make handrails up the dog leg staircase.
The cladding is our usual choice of Western Red Cedar Shingles to the lower walls and top grade (Knotless) tongue & groove Cedar cladding above. The top roof was built with a "Cup Cake" look giving the bottom few tiles a slight kick to add character.
To make the staircase we used pealed half round logs with 4"x2" in between for the banisters to sit in. The treads and stringers are what we call "Crust Logs", the two outside cuts of a tree a bit like the two ends of crust on a loaf of bread.
The customers were over joyed with the result as they were with the first cabin we built and I am sure they will be with the next !
I came up with two designs; the first was more like two B&Q sheds one on top of the other. For option "B" (and after a few cans of Fosters) I came up with this little darling.
The ground floor is a Hexagon split in two. The garage has double doors accessed from next to the staircase and the potting shed has a door around the back. A couple of small trees had to be cut down to make room which were re used as stilts for the Octagonal tree house above. Some of the branches were bolted diagonally under the frame to stop the structure rocking about in high winds and to make handrails up the dog leg staircase.
The cladding is our usual choice of Western Red Cedar Shingles to the lower walls and top grade (Knotless) tongue & groove Cedar cladding above. The top roof was built with a "Cup Cake" look giving the bottom few tiles a slight kick to add character.
To make the staircase we used pealed half round logs with 4"x2" in between for the banisters to sit in. The treads and stringers are what we call "Crust Logs", the two outside cuts of a tree a bit like the two ends of crust on a loaf of bread.
The customers were over joyed with the result as they were with the first cabin we built and I am sure they will be with the next !
Vertical Divider
A few photos of the build.
So if you need a Bespoke Tree House builder in Surrey or West Sussex, phone for a quote, we love a challenge.
