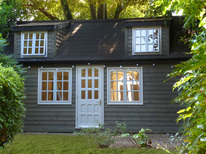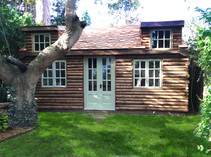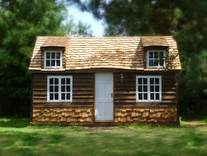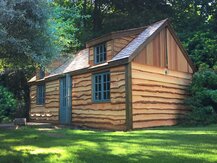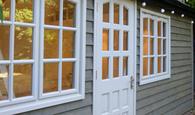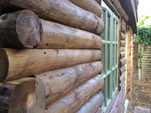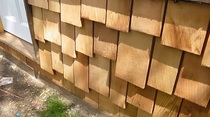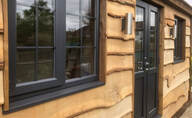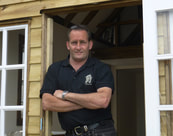Self Build Garden Cabin Kits
Fully insulated / pressure treated kits that are built like a house!
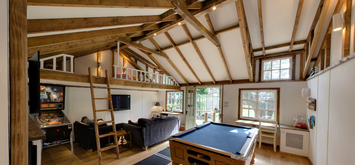 Finished Garden Cabin Kit Finished Garden Cabin Kit
It is such a satisfying feeling to build a garden cabin from scratch. I should know, I've built hundreds! I have now re designed some of my favorites as self build kits that even a novice can build.
Our first trial kit ( a Tiny House) got the thumbs up from "Tom Rawstorne, a journalist for The Daily Mail" If he can build one, you can too. Read Tom's Review. |
Vertical Divider
How much do the
self build kits cost? Have a read through this page then use the online quote calculator to get an idea of the cost of your cabin kit.
|
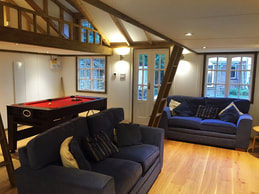 Inside a completed Garden Cabin
Inside a completed Garden Cabin
All the cabins are supplied with fully insulated panels that fit together to make your cabin. They are built from pressure treated timbers for longer life, the same sized timbers you would build a roof on a modern house.
The kits come in 3 sizes and 4 styles and have a range of extras and add-on's to make your cabin extra special.
Standard kits come with feather edge roof coverings rather than slate as pictured below.
The kits come in 3 sizes and 4 styles and have a range of extras and add-on's to make your cabin extra special.
Standard kits come with feather edge roof coverings rather than slate as pictured below.
Some Inspiration....
|
Self Build Cabin Kits
Sizes and Prices of standard kits
11' x 17' (3.5m x 5m) - £12,450
13' x 20' (4m x 6m) - £14,950
13' x 24' (4m x 7.5m) - £16,950
Style Upgrades
Hunters Lodge ( No extra cost)
Tree Trunk Cabin ( + £1,600)
The Cozy Cottage ( + £1,400)
The Loggers Bothy ( + £1,200)
Custom sizes possible by quotation. |
Self Build Cabin Styles (Upgrades)
|
The Hunters Lodge
"Hunters Lodge" All 4 walls and roof in Treated 6" Featheredge. Standard Cladding
(Not slate roof as shown in photo) |
Tree Trunk Cabin
"The Tree Trunk Cabin". Comes with treated half round rough cut logs / tree trunks to the front wall.
|
The Cozy Cottage
Most popular "The Cozy Cottage". The front wall in a mix of chunky Cedar Shakes and thick Wayney Edge boards.
|
The Loggers Bothy
The Rustic look with super thick Waney Edge Cladding to front wall and the standard feather edge clad roof.
|
* Extra cladding can be ordered for side and/or back walls if required.
Self Build Cabin ( Whats included?)
|
Self Build Cabin extras
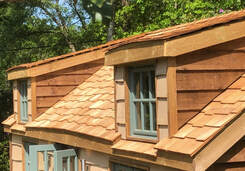 Dormer with Softwood Window Dormer with Softwood Window
Dormer window kits with opening window.
Choice of Timber or UPVC windows. £1,250 each Upgrade to UPVC: Click here 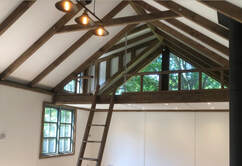 Mezzanine / Sleepover loft Mezzanine / Sleepover loft
Mezzanines
Could be used as a storage area or sleepover space. Includes custom ladder, balustrades & safety rail. £750 each |
Planning Rules
For a run down on what you are able to build in your garden without the need of planning permission, Google: " Outbuildings Government portal " and click the [PDF] file.
Whats not included?
To try and keep the costs down, some parts of the self build kits are not included.
Concrete base, Window Glass (danger of breakage in transit), Decorating & Staining timbers, Delivery, Construction*.
Concrete base, Window Glass (danger of breakage in transit), Decorating & Staining timbers, Delivery, Construction*.
Hire a Construction* team
If you would rather not take on the task of building the kit your self, you have a couple of options.
To the right is a kit being assembled to roof height. This was assembled to roof height in one day so you can see how much can be done in a day. The last photo is the end result after the customer (who had the help of a local handyman) had finished it off. (decorating, fit the door, install window glass, clad the roof and outer walls, lay the flooring or carpet, fit the skirting and trimmings etc. The second from last photo is the point the "Build to roof height" service is complete.
You will also need a local electrician to install power sockets and lights.
- Hire a local builder/handyman.He will have access to our 4 Tutorial Video's (instructions) to help him. We can also give him telephone help and advise during the build if needed.
- Hire our 3 man team to build it to roof height, leaving you and/or your builder to finish off the finer details.
As our team is more familiar with the construction of the kits, it may be quicker and save you money in the long run. (subject to availability). We would also need a couple of extra pairs of hands to assist us.
To the right is a kit being assembled to roof height. This was assembled to roof height in one day so you can see how much can be done in a day. The last photo is the end result after the customer (who had the help of a local handyman) had finished it off. (decorating, fit the door, install window glass, clad the roof and outer walls, lay the flooring or carpet, fit the skirting and trimmings etc. The second from last photo is the point the "Build to roof height" service is complete.
You will also need a local electrician to install power sockets and lights.
Vertical Divider
Delivery and Build to Roof Height.
