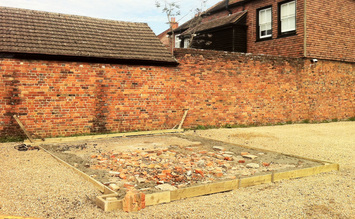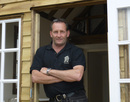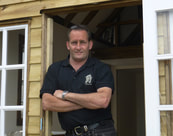The short answer is Yes and No!
Most Garden Building and Log Cabin kit companies specify in their terms of contract that the structure must be built on a level base. They mean "perfectly level" or your garden cabin may not sit flat and in some cases making it impossible for the cabin to fit together properly. Even a slight dip or slope in the base will invalidate your guarantee which means if your cabin doesn't sit flat, the doors don't sit square and the windows may be slightly twisted... this is now your problem, not the manufacturers!
Most Garden Building and Log Cabin kit companies specify in their terms of contract that the structure must be built on a level base. They mean "perfectly level" or your garden cabin may not sit flat and in some cases making it impossible for the cabin to fit together properly. Even a slight dip or slope in the base will invalidate your guarantee which means if your cabin doesn't sit flat, the doors don't sit square and the windows may be slightly twisted... this is now your problem, not the manufacturers!
Whats the best method to level a base?
 Log Cabin Level base methods
Log Cabin Level base methods Firstly, your base can be built on uneven ground or even on a slope. The base is designed to do 2 things, give the cabin a firm base to sit on and provide a true level for the structure.
There are a number of methods to make sure a level base is achieved, some more accurate than others. One of the most popular methods id with a spirit level. All very well and good but unless the spirit level is the length of the cabin you will have to slide it across the whole base to check the level. You only need to be very slightly off level and by the time you get to the other end of the base 6 meters away, you could be more out of level than you thought.
A better way to measure the height for the base is with a laser grid level. They can be a bit costly for a good one and still has one major problem. If you choose to build the base in the day time (which I'm sure you would), you may not be able to see the laser in the daylight!
A cheap, simple and very accurate method would be to use a garden hose! Use a garden hose that still has water in it to save a bit of time. Strap/tape one end of the hose to your corner marker which can be a stake or a piece of batten hammered into the ground so the top is exactly the height of your base. At the opposite corner, hammer in another stake a little way. Place the other end of the hose so the top is level with the top of the stake and look for the water level. You may have to top up the hose with a watering can to make sure you don't have air bubbles. Both stakes will be at the same height when the water is flush with the top of the hose, just before it drips over the edge. A slow process but gravity doesn't lie!
Note: Two important factors in the success of this method, 1/ make sure the rest of the hose is flat on the ground and doesn't bend up higher than the stakes even if you have to lay a bit of timber on top of it to hold it down. 2/ It may be an obvious one but anyway, if it's very cold outside, make sure the hose hasn't got ice in it! :-)
There are a number of methods to make sure a level base is achieved, some more accurate than others. One of the most popular methods id with a spirit level. All very well and good but unless the spirit level is the length of the cabin you will have to slide it across the whole base to check the level. You only need to be very slightly off level and by the time you get to the other end of the base 6 meters away, you could be more out of level than you thought.
A better way to measure the height for the base is with a laser grid level. They can be a bit costly for a good one and still has one major problem. If you choose to build the base in the day time (which I'm sure you would), you may not be able to see the laser in the daylight!
A cheap, simple and very accurate method would be to use a garden hose! Use a garden hose that still has water in it to save a bit of time. Strap/tape one end of the hose to your corner marker which can be a stake or a piece of batten hammered into the ground so the top is exactly the height of your base. At the opposite corner, hammer in another stake a little way. Place the other end of the hose so the top is level with the top of the stake and look for the water level. You may have to top up the hose with a watering can to make sure you don't have air bubbles. Both stakes will be at the same height when the water is flush with the top of the hose, just before it drips over the edge. A slow process but gravity doesn't lie!
Note: Two important factors in the success of this method, 1/ make sure the rest of the hose is flat on the ground and doesn't bend up higher than the stakes even if you have to lay a bit of timber on top of it to hold it down. 2/ It may be an obvious one but anyway, if it's very cold outside, make sure the hose hasn't got ice in it! :-)
How to build a concrete base
Check out previous post: Garden Building Concrete Base

 RSS Feed
RSS Feed


