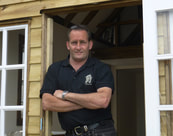|
Good question!
I have not been around long enough to test them myself. However, we build them pretty much the same as a loft conversion on a house. Same grade timbers, insulation, weather proof membrane etc. After building loft conversions for over 10 years, I would expect them to last pretty much the same length of time. If you use a Victorian house as a comparison, modern materials are much better than they used 100 years ago and those houses have lasted well enough although probably on their last legs over 100 years later. |
Vertical Divider
|
|
Vertical Divider
|
The two things that will need maintenance or eventually replacing is the roof tiles then the cladding. Under those two materials is a weather proof membrane which protects the main structure so in affect the structure has not been exposed to any weather at all.
The manufacturers guarantee the cedar tiles for 20 years. Cedar tiles are widely used on roofs in Canada that get exposed to pretty harsh weather. In the UK, I would think the roof tiles would last at least 30 years before needing attention. The 8" cladding is all pressure treated as standard and is widely used on barns (Barn Boards). I have seen 100 year old barns with cladding that needs replacing and bearing in mind those boards would not have been pressure treated 100 years ago. The same membrane is behind the boards that protect the main structure. The base would have a thick DPM. Damp proof membrane. The same material which is used on extension floors on modern building methods today. All in all, I would think the cabins would think the life span would be a minimum of 50 years if not more. |
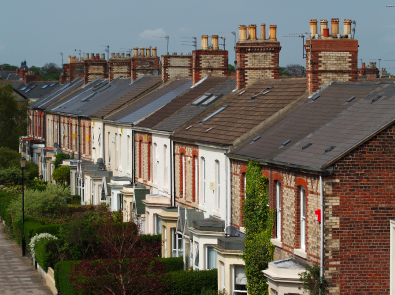
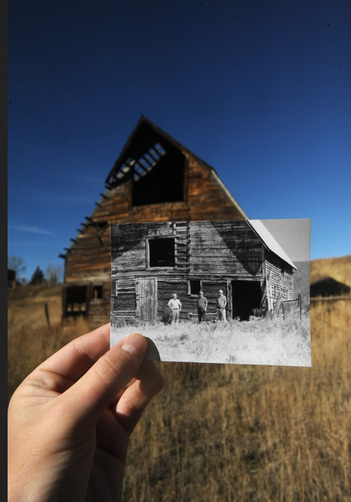
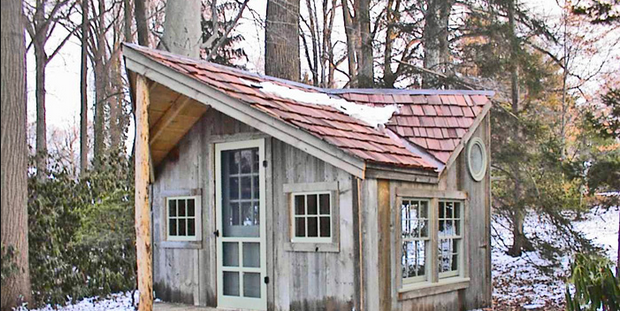
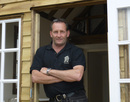
 RSS Feed
RSS Feed
