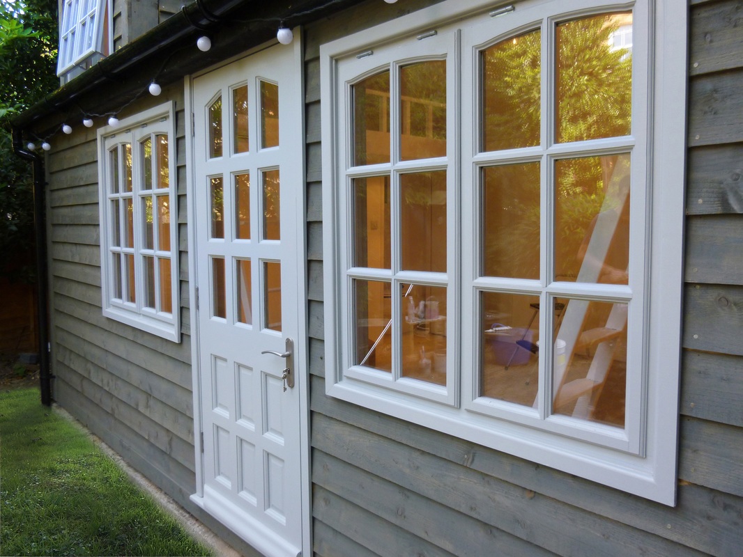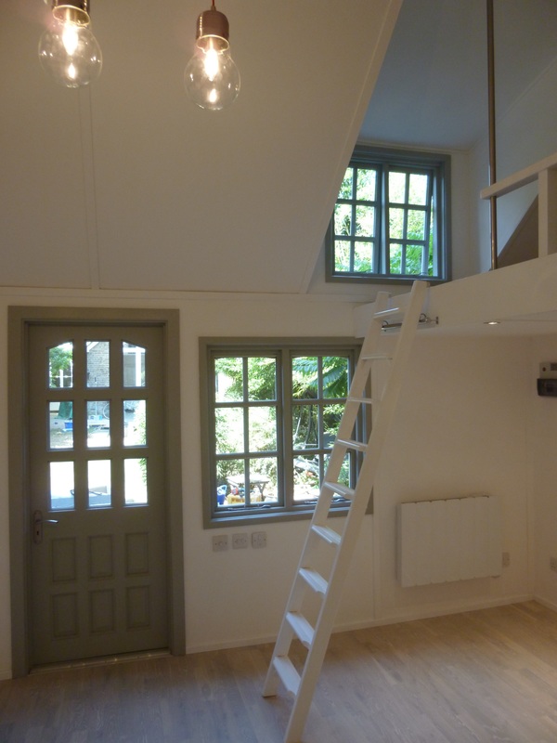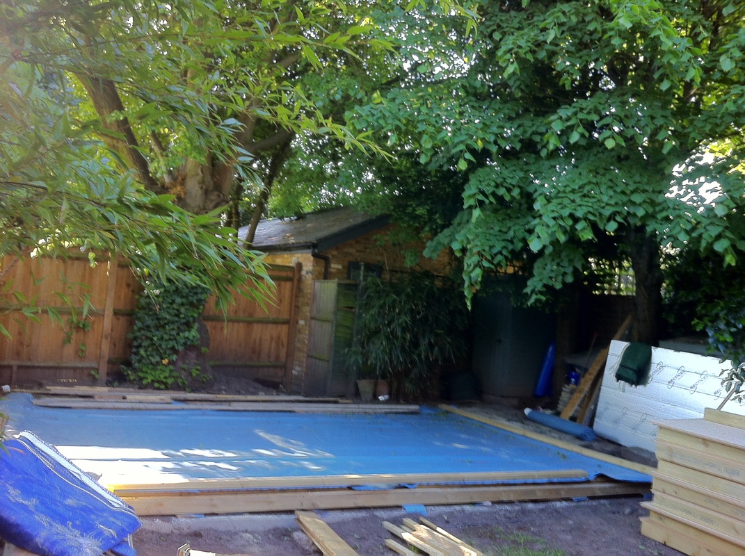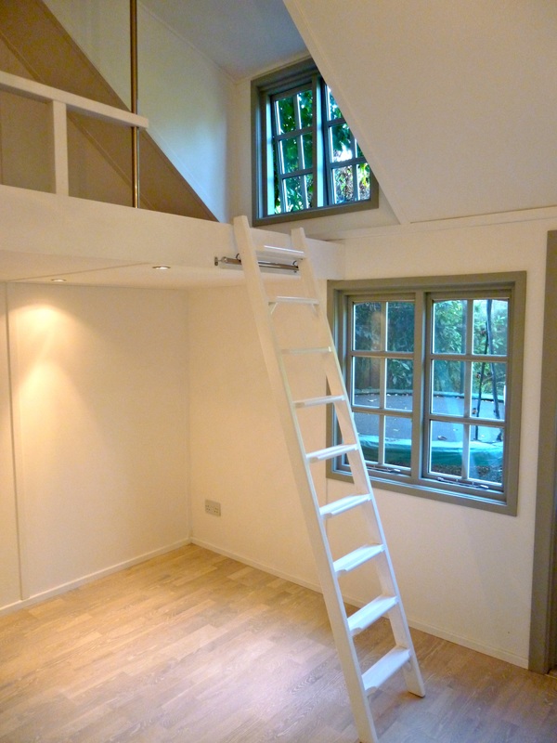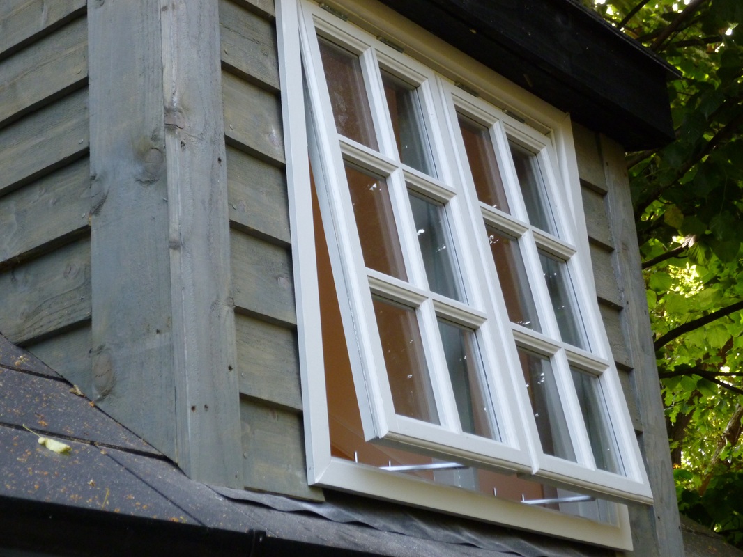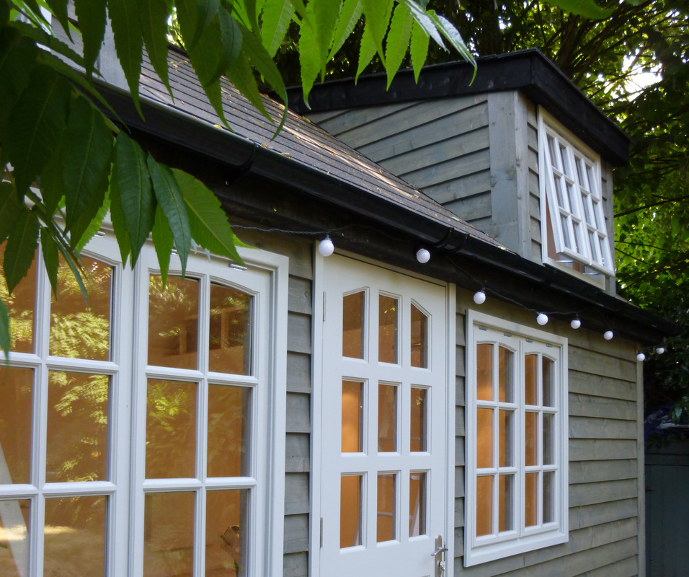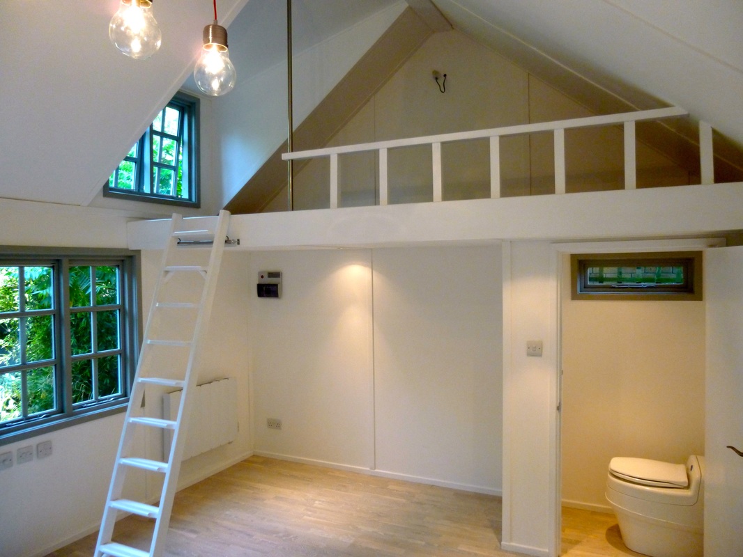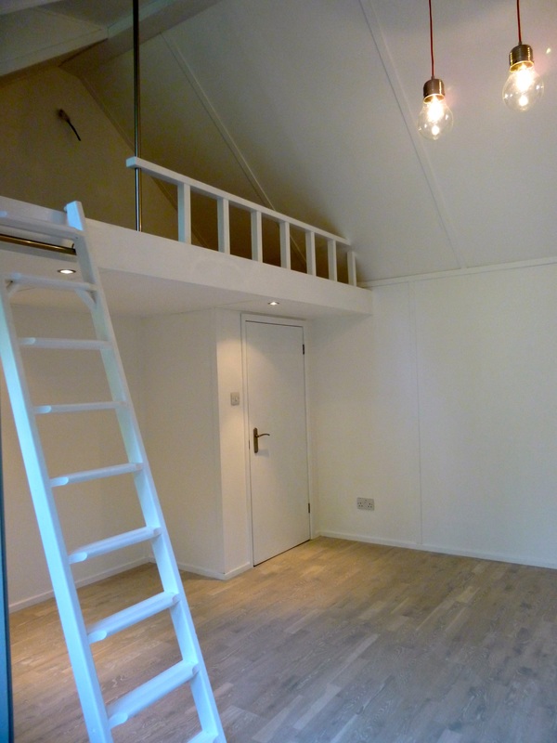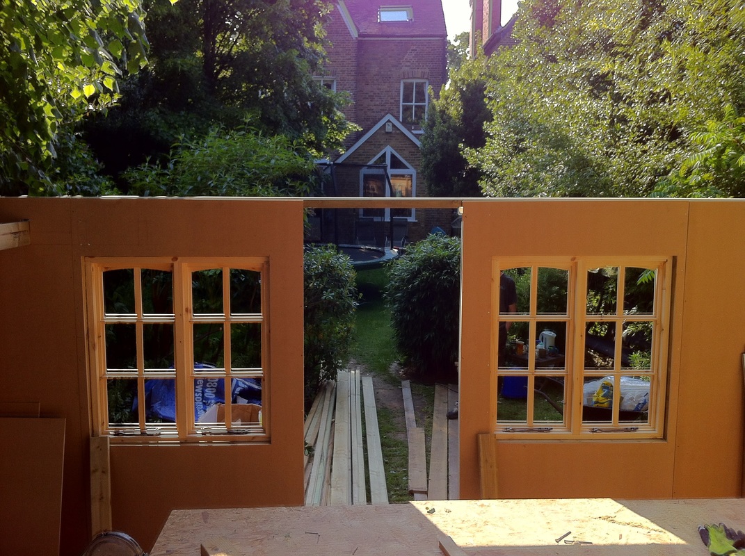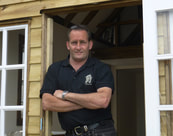Teddington - The Hunters Lodge (green/gray)
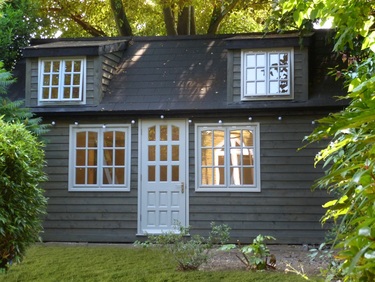 The Hunters Lodge - Teddington
The Hunters Lodge - Teddington
The Hunters Lodge, built in Teddington was designed as a garden guest room with two upper sleeping lofts, Composting WC and space to add a small kitchen at a later date. It is fully insulated with double glazed windows and heat light and ample power sockets.
The roof covering is imitation slate, the roof structure had to be upgraded to take the extra weight. Outside, the cabin was clad in pressure treated 6 inch feather edge boarding and painted with a green/gray wood stain.
Inside has hardwood flooring, two upper sleeping lofts for sleepovers or can be used for storage. A small WC cubicle houses a composting toilet which does not need a water supply or drainage. A small fan helps dry out the poo (sorry, but what else can I say) and stops the toilet from giving off any smells.
The roof covering is imitation slate, the roof structure had to be upgraded to take the extra weight. Outside, the cabin was clad in pressure treated 6 inch feather edge boarding and painted with a green/gray wood stain.
Inside has hardwood flooring, two upper sleeping lofts for sleepovers or can be used for storage. A small WC cubicle houses a composting toilet which does not need a water supply or drainage. A small fan helps dry out the poo (sorry, but what else can I say) and stops the toilet from giving off any smells.
