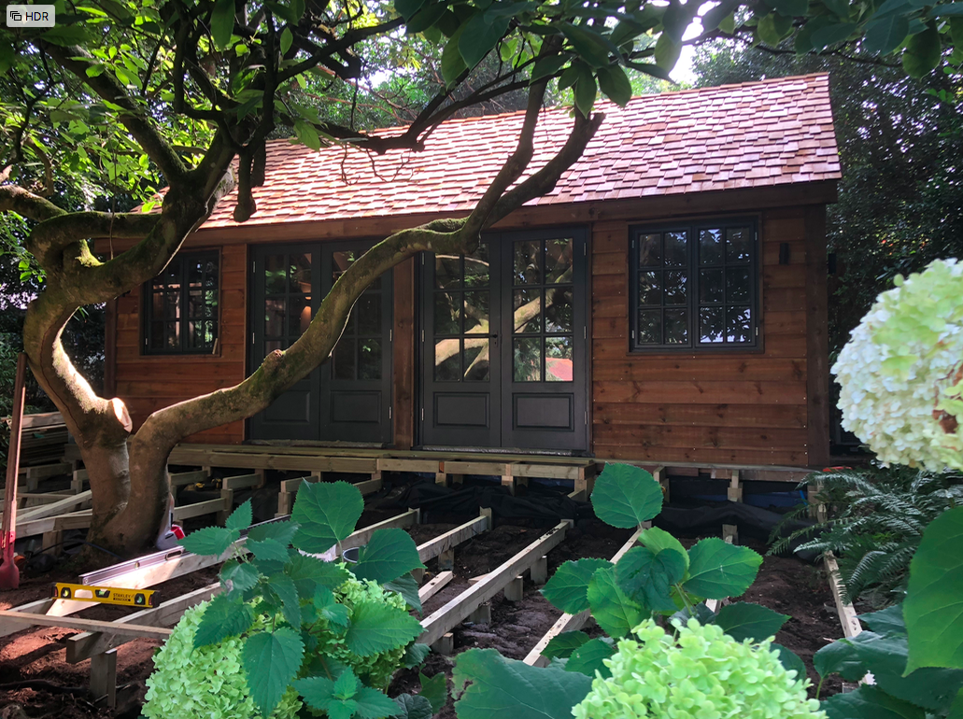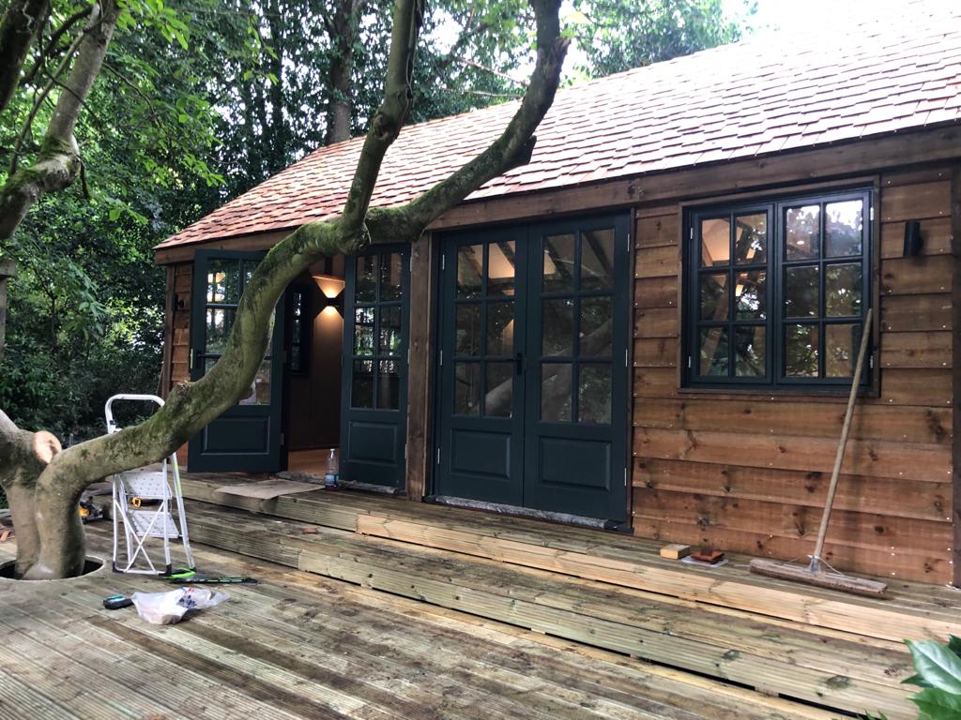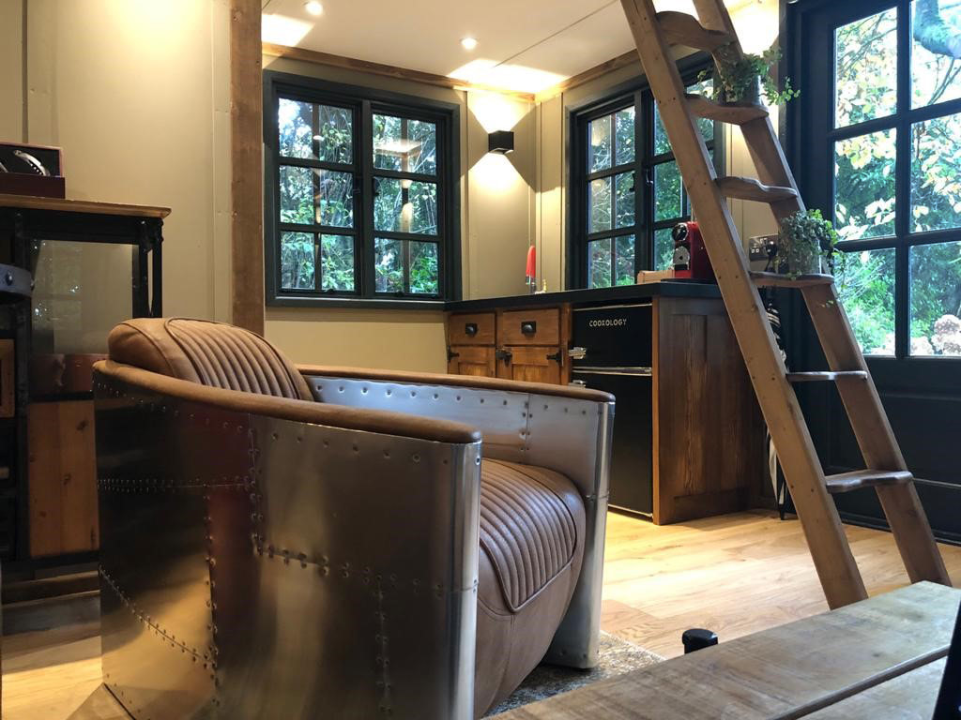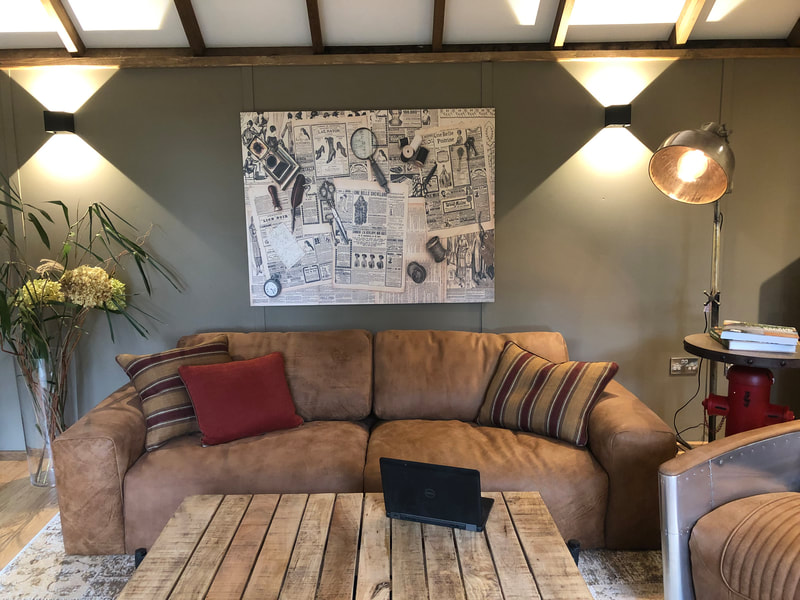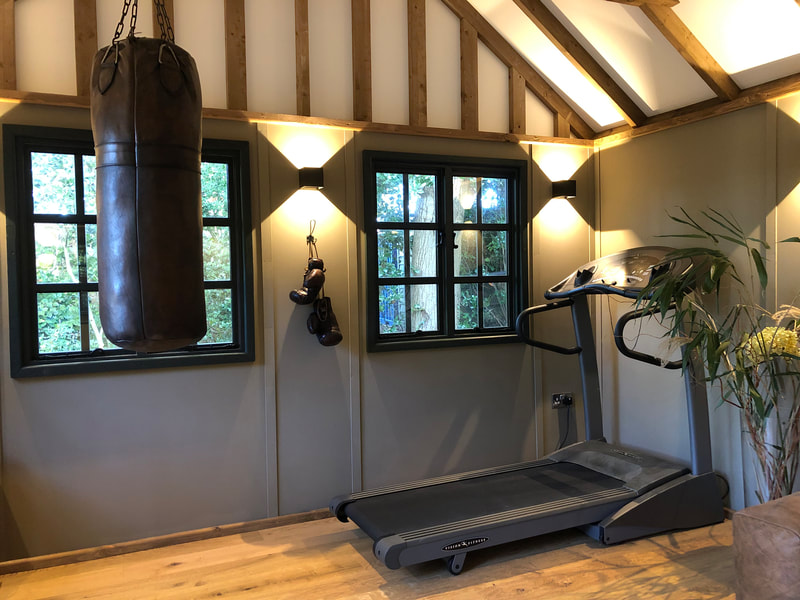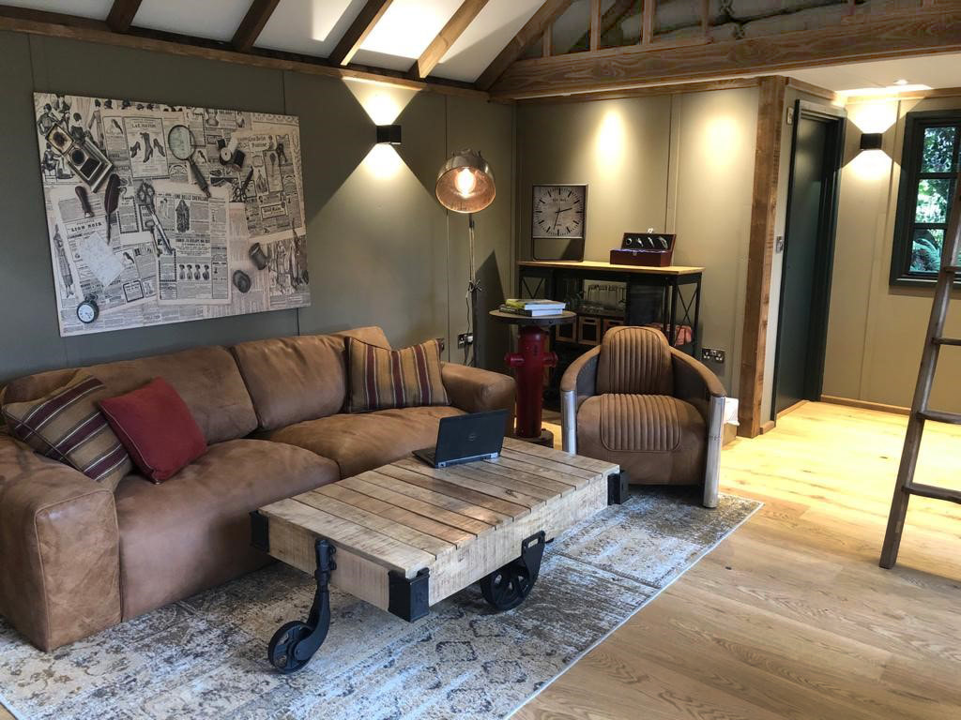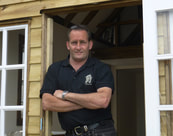Bespoke Garden Gym, Peaslake near Guildford.
Vertical Divider
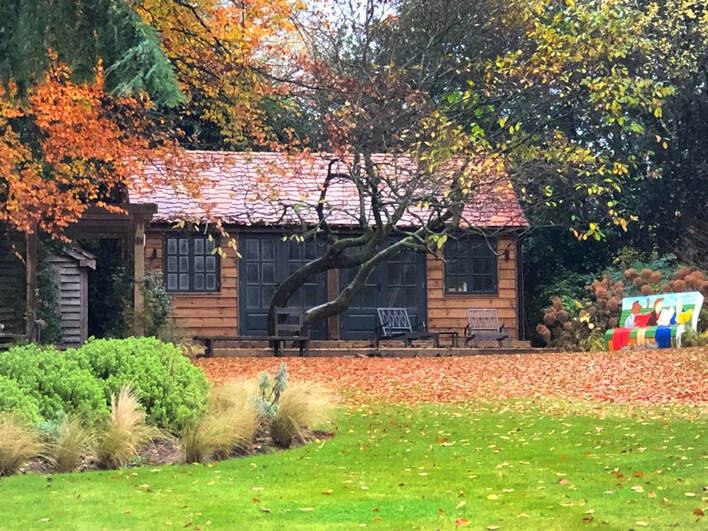 Bespoke Garden Gym, Peaslake/Guildford.
Bespoke Garden Gym, Peaslake/Guildford.
No, you are not going boss eyed!
This bespoke cabin does in fact have two sets of extra large french doors. It also had extra windows on the sides to let in more light as this one is one of the rare cabins of this style that don't have dormer windows. This is a typical example of what you want is what you will get.
The cabin is 7.5 meters x 4 meters, has one upper mezzanine for the grand kids to have a sleep over and a shower room below.
The main use for this cabin is to be used as a Garden Gym and Leisure building.
The roof covering is Western Red Cedar, the cladding is 8" treated Feather edge/Barn board to match the existing structure to the left of it.
This bespoke cabin does in fact have two sets of extra large french doors. It also had extra windows on the sides to let in more light as this one is one of the rare cabins of this style that don't have dormer windows. This is a typical example of what you want is what you will get.
The cabin is 7.5 meters x 4 meters, has one upper mezzanine for the grand kids to have a sleep over and a shower room below.
The main use for this cabin is to be used as a Garden Gym and Leisure building.
The roof covering is Western Red Cedar, the cladding is 8" treated Feather edge/Barn board to match the existing structure to the left of it.
