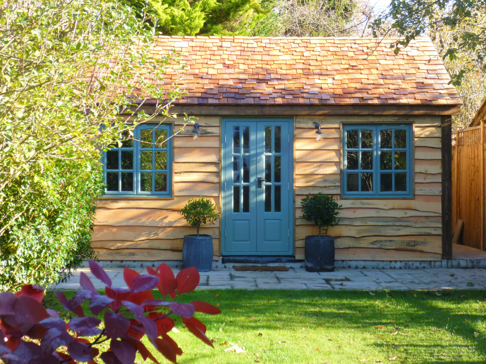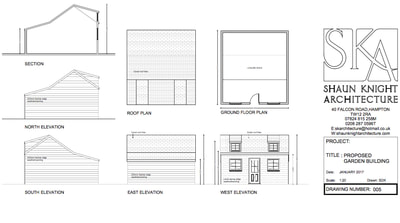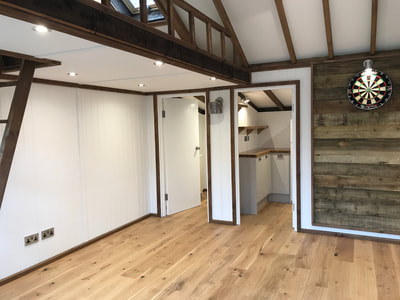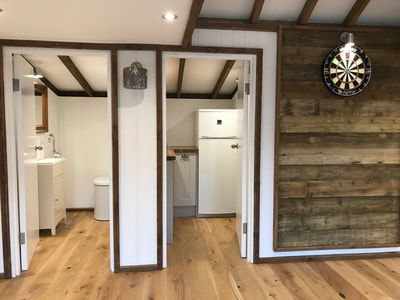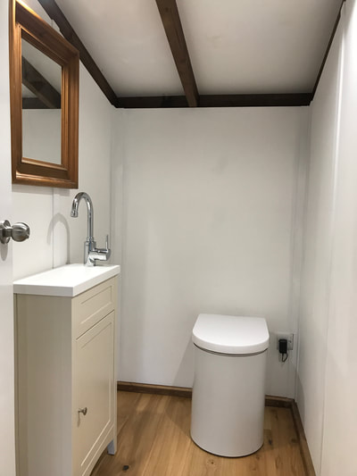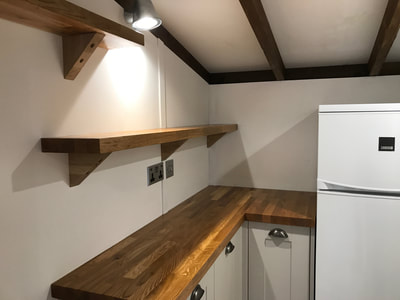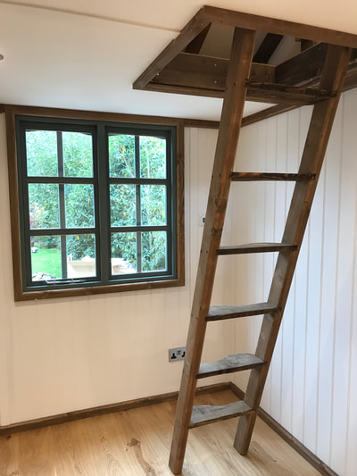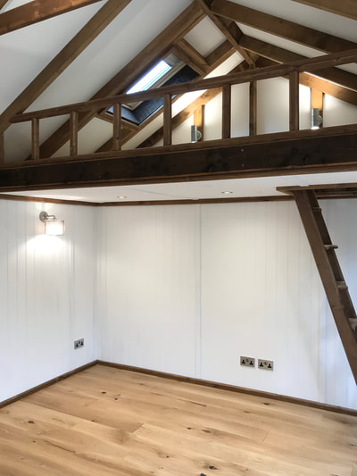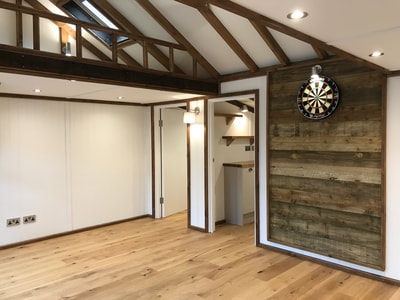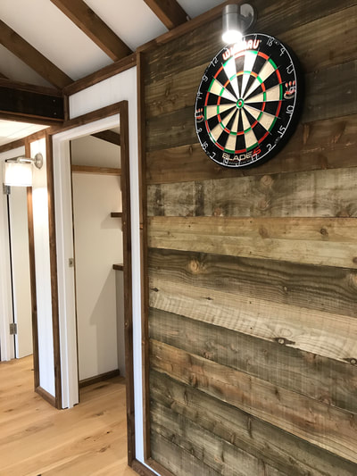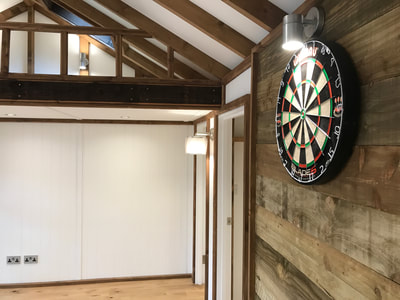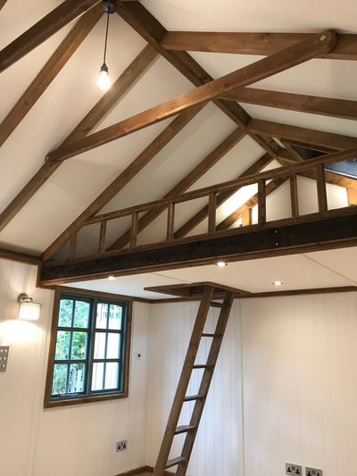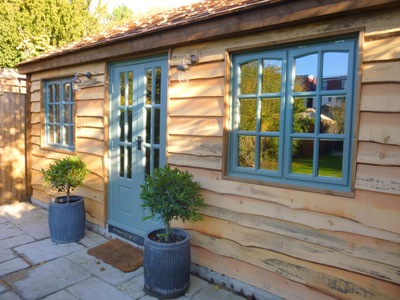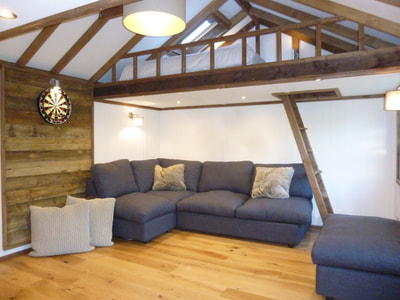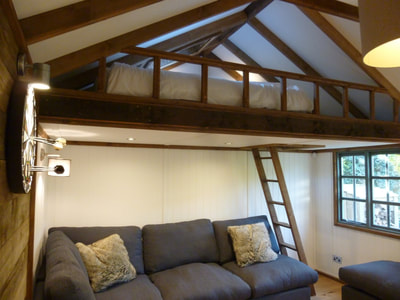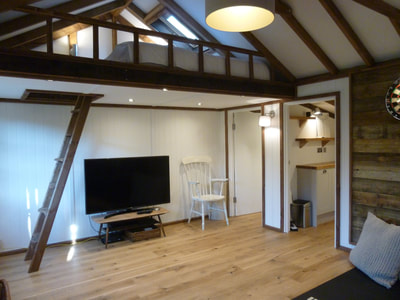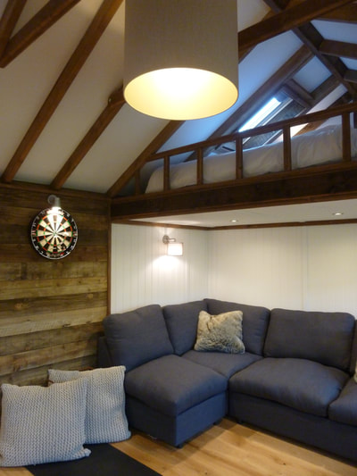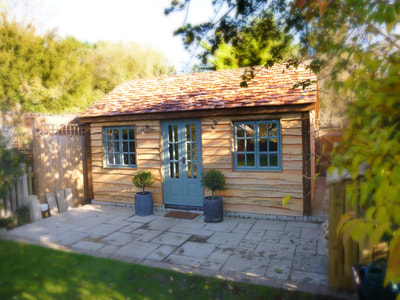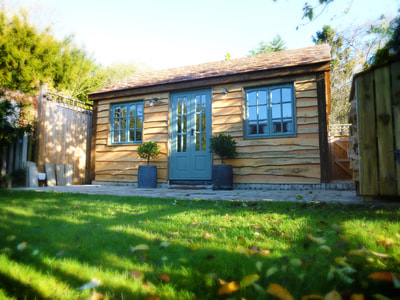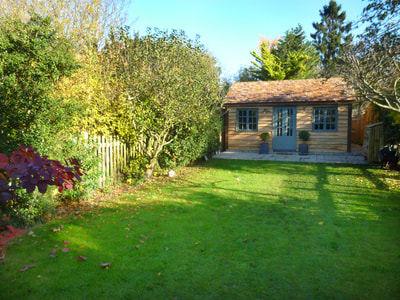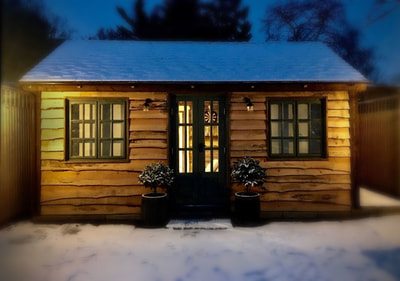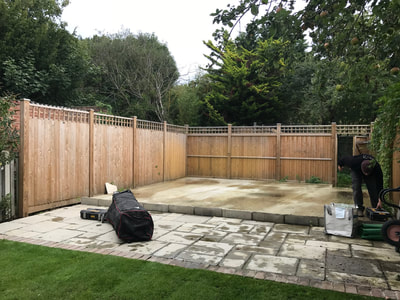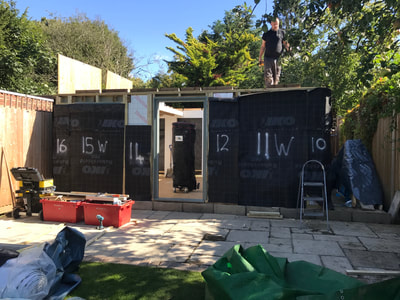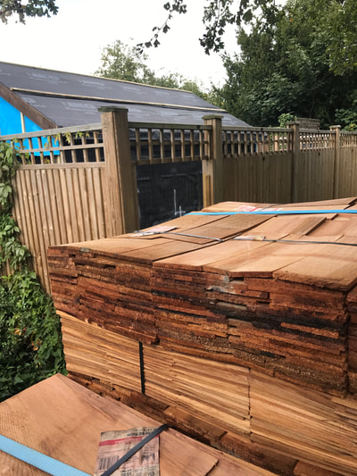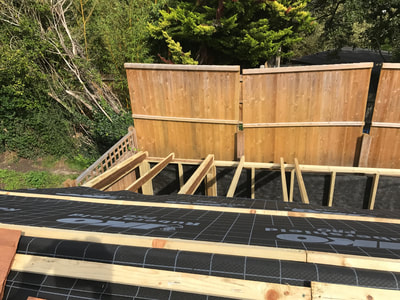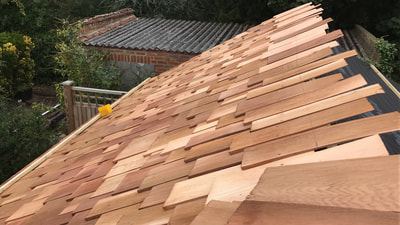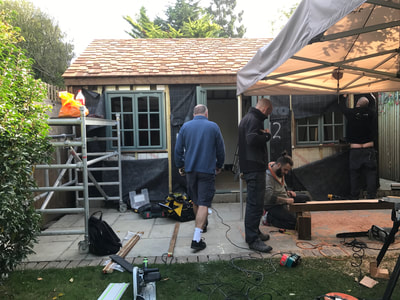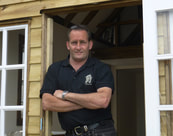Hampton - Cabin with Cat - Slide roof
|
Due to being in a conservation area, this cabin could not be built under permitted development and had to have planning permission.
The overall size was 6 meters deep by 5.5 meters wide. Dormers were not able to be included in the roof so 2 Velux windows were added to the rear roof section. It is more or less a standard 4meter x 5.5meter cabin but has a 2 meter extension at the back to add space for a WC, Kitchen and a shed area with access via the side alley. The overall height is 3.5 meters, a bit lower than our normal 4 meter high structures. The Cat - Slide roof is the part of the roof that dips down below the eves giving extra usable space. (See plans) |
