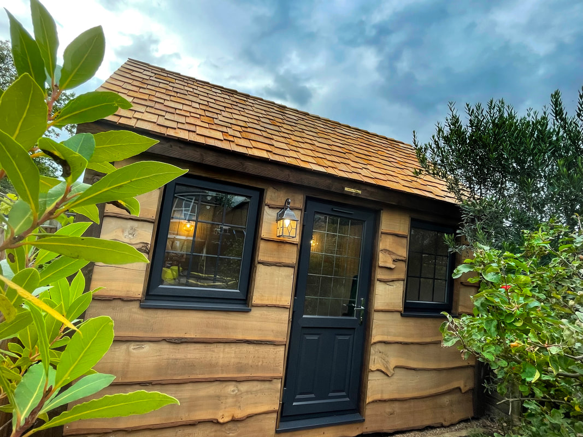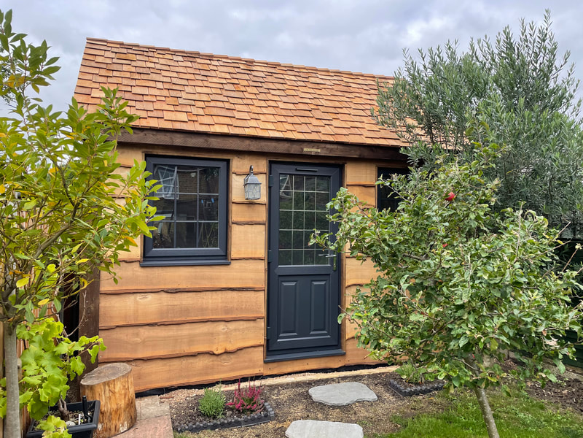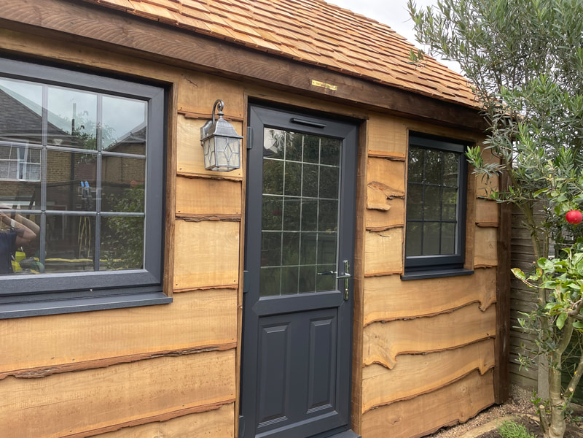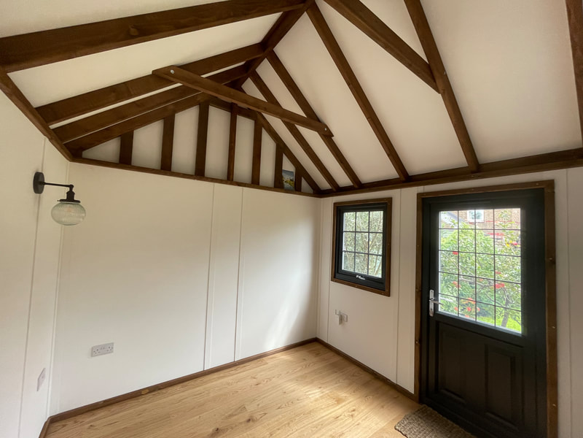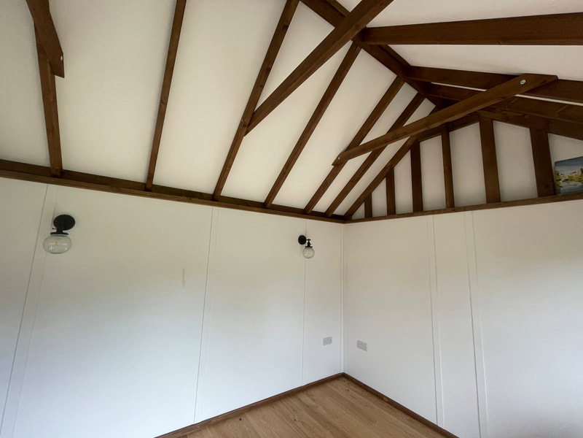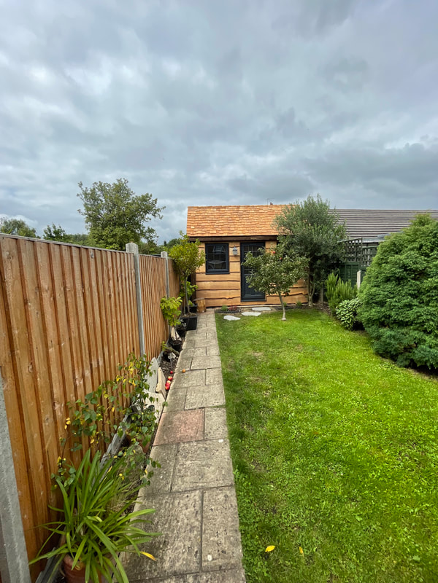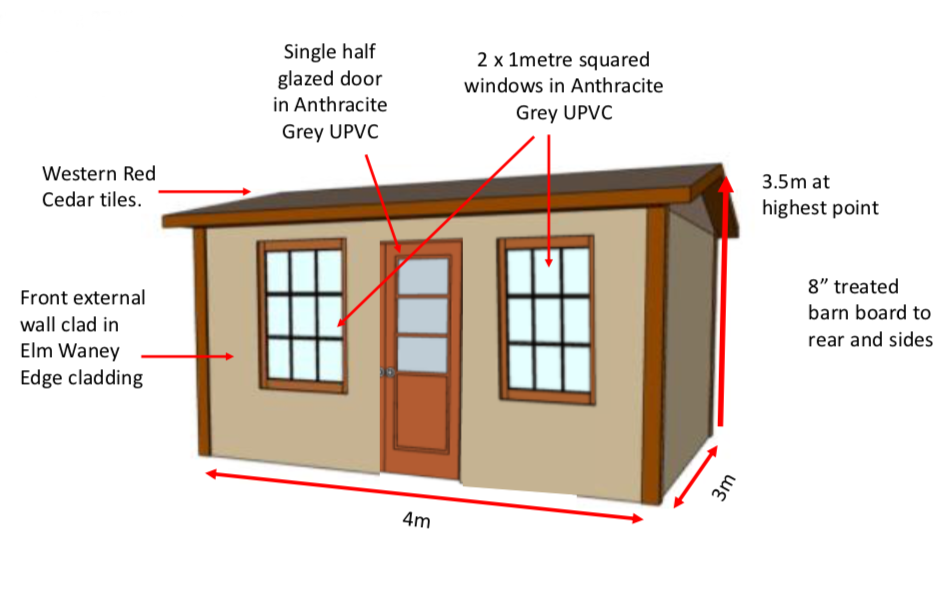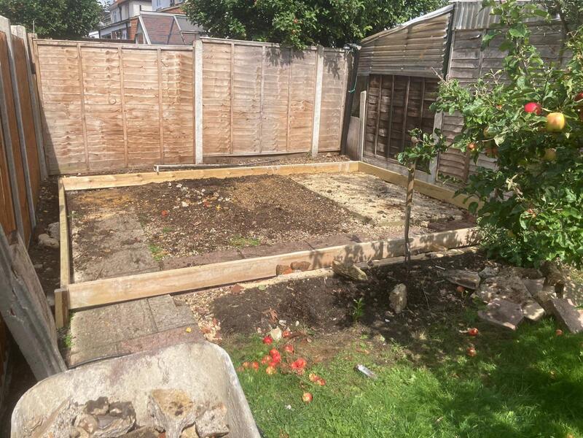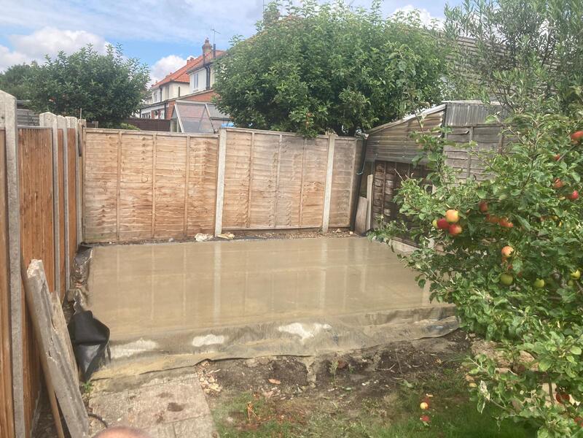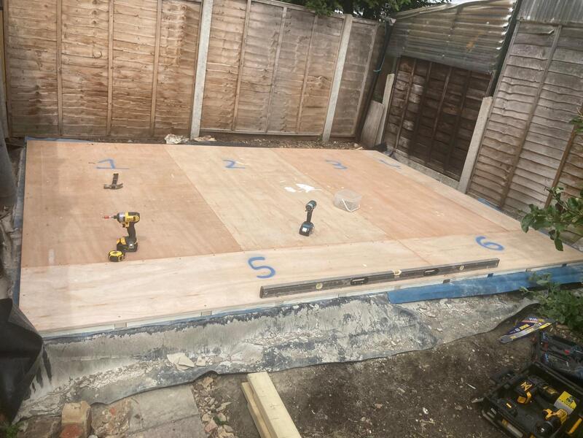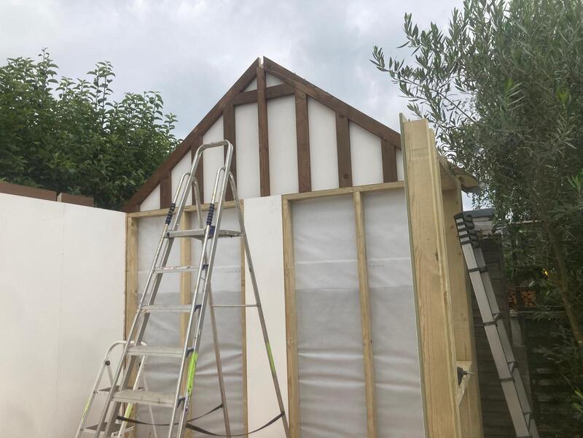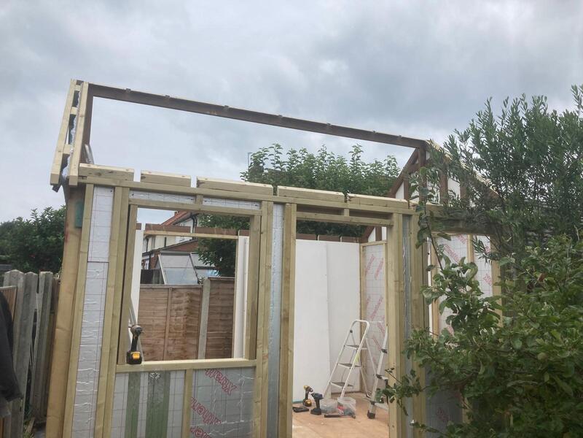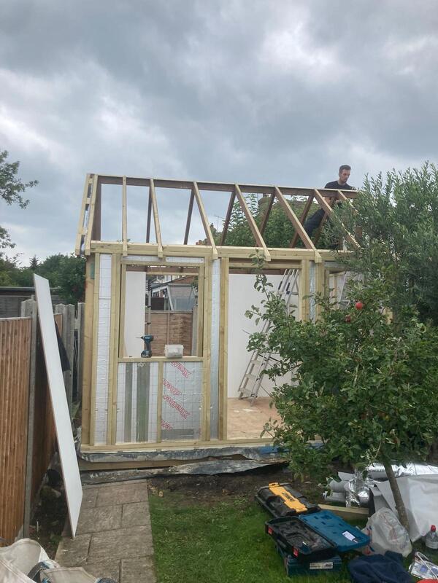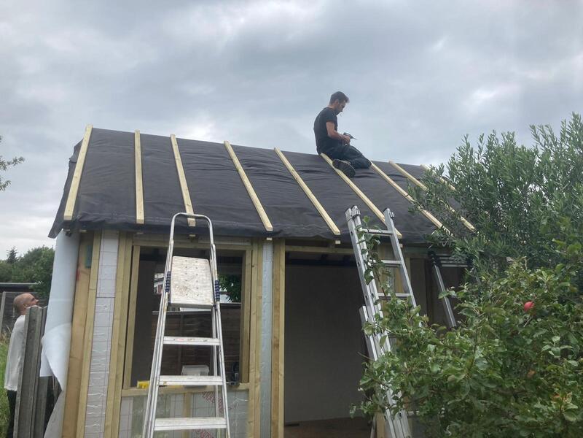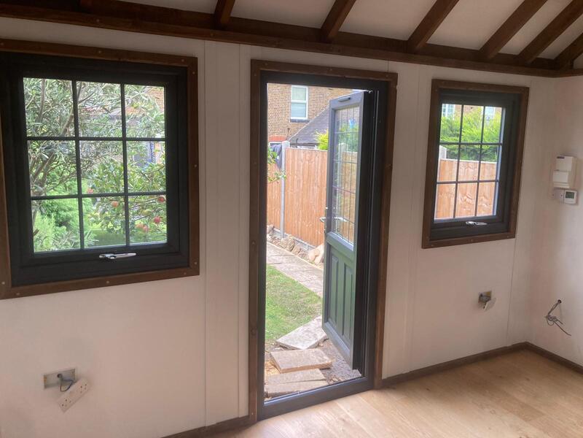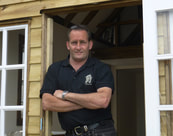Ewell Village - Garden Office
|
A beautiful garden room custom built for our customers garden. The cabin had to go through planning permission as the location is in a conservation area, see plan below.
The cabin is 3 meters x 4 meters with an overall height of 3.5 meters. The cladding on the front wall is rustic Elm Waney Edge (the bottom edge of each board is the bark of the tree). The back wall and both sides are clad in Douglas Fir Featheredge boards (Barn Board). The roof tiles are Western Red Cedar Shingles (the main choice for roof covering in Canada). The walls, roof and base are fully insulated, the door and both windows are UPVC in dark grey and the floor covering is Rustic Oak Hardwood Flooring. The Owners were kind enough to do a review. (see below) |
Build Photos
Customer Review
We needed extra space but being in a conservation area we were unable to extend our house so naturally looked to our small garden for a solution.
We were aware that there were many companies out there offering the modern ‘glass box’ garden offices but we wanted something more in keeping with the area. Our neighbours had used Tiny House (Cabins) UK Ltd and we really liked the rustic finish of their garden room so contacted Mark. Mark visited us and we discussed what we would like and what we would need to do in order to ensure that we could get what we wanted. Mark provided full details of materials etc. that would be used to help us when applying for planning permission, which was successful.
The actual process of the build was simple and seamless, and within two weeks we had a beautiful apex roofed building that fitted into our garden perfectly. Mark and his team were very tidy and courteous at all times, and nothing was too much trouble and even with the global shortage of timber the initial quote did not change. The quality of the build is amazing and we cannot recommend Mark and his team enough.
We were aware that there were many companies out there offering the modern ‘glass box’ garden offices but we wanted something more in keeping with the area. Our neighbours had used Tiny House (Cabins) UK Ltd and we really liked the rustic finish of their garden room so contacted Mark. Mark visited us and we discussed what we would like and what we would need to do in order to ensure that we could get what we wanted. Mark provided full details of materials etc. that would be used to help us when applying for planning permission, which was successful.
The actual process of the build was simple and seamless, and within two weeks we had a beautiful apex roofed building that fitted into our garden perfectly. Mark and his team were very tidy and courteous at all times, and nothing was too much trouble and even with the global shortage of timber the initial quote did not change. The quality of the build is amazing and we cannot recommend Mark and his team enough.
